22 Eva Path, Commack, NY 11725
| Listing ID |
10965092 |
|
|
|
| Property Type |
Residential |
|
|
|
| County |
Suffolk |
|
|
|
| Township |
Huntington |
|
|
|
| School |
Commack |
|
|
|
|
| Total Tax |
$14,355 |
|
|
|
| Tax ID |
0800-178-00-03-00-021-000 |
|
|
|
| FEMA Flood Map |
fema.gov/portal |
|
|
|
| Year Built |
1968 |
|
|
|
| |
|
|
|
|
|
Welcome Home! Beautiful 1800 SF Sprawling Ranch Featuring 4 Bedrooms & 3 Full Baths w Full Finished Basement. Open Floor Plan Situated on .25 Acre. Fully Renovated in 2017, Down to the Studs. Updated Electrical w LED Lighting, Plumbing, & Insulation. Young Heating System, New Roof 2015. Spacious Sunlit Rooms! Custom Eat in Kitchen w Granite Countertops-Tile Backsplash & Floor-Stainless Appliances & Skylight. Gorgeous Baths w Custom Ceramic Tile. Master Bedroom w Full Bath. Amenities include Hardwood Floors-Hi Hats & Ceiling Fans Throughout-Brick Fireplace-Central Air-Lots of Closets-Attic-Freshly Painted-200 Amp Service-Rheem Burner-GAS Heat-In-Ground Sprinklers. Large Backyard for Entertaining, Fully Fenced. 1.5 Car Garage & Cambridge Paver Driveway, Porch & Patio. Beautiful Stone Pillar Lighting. Extensive Outside Security System/Cameras. Full Finished Basement w 4 Rooms, Bath & Outside Entrance. Min to LIRR, LIE & Shopping. Commack SD. Are You Ready To Unpack & Own?
|
- 4 Total Bedrooms
- 3 Full Baths
- 1800 SF
- 0.25 Acres
- 10890 SF Lot
- Built in 1968
- Available 5/01/2021
- Ranch Style
- Lower Level: Finished, Walk Out
- Lot Dimensions/Acres: .25
- Condition: Diamond
- Oven/Range
- Refrigerator
- Dishwasher
- Washer
- Dryer
- Hardwood Flooring
- 9 Rooms
- Family Room
- First Floor Primary Bedroom
- 1 Fireplace
- Forced Air
- Natural Gas Fuel
- Central A/C
- Basement: Full
- Building Size: 1800
- Heating: Energy star qualified equipment
- Hot Water: Gas Stand Alone
- Features: Smart thermostat, cathedral ceiling(s), eat-in kitchen,formal dining room,granite counters,master bath,storage
- Brick Siding
- Wood Siding
- Attached Garage
- 1 Garage Space
- Community Water
- Other Waste Removal
- Deck
- Patio
- Fence
- Open Porch
- Irrigation System
- Subdivision: Valmont Village
- Construction Materials: Frame
- Window Features: Skylight(s)
- Doorfeatures: ENERGY STAR Qualified Doors,Storm Door(s)
- Lot Features: Near public transit,private
- Parking Features: Private,Attached,1 Car Attached,Driveway,Garage
- Community Features: Near public transportation
- Sold on 5/05/2021
- Sold for $610,000
- Buyer's Agent: Doreen M Psilakis
- Company: EXP Realty
|
|
Realty Connect USA L I Inc
|
Listing data is deemed reliable but is NOT guaranteed accurate.
|



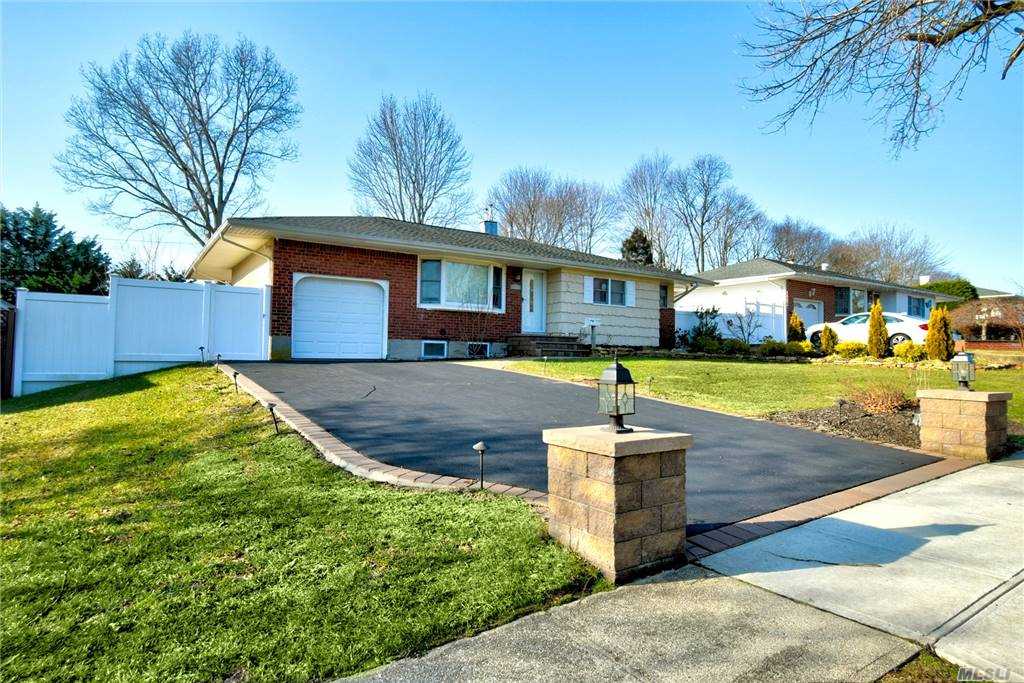


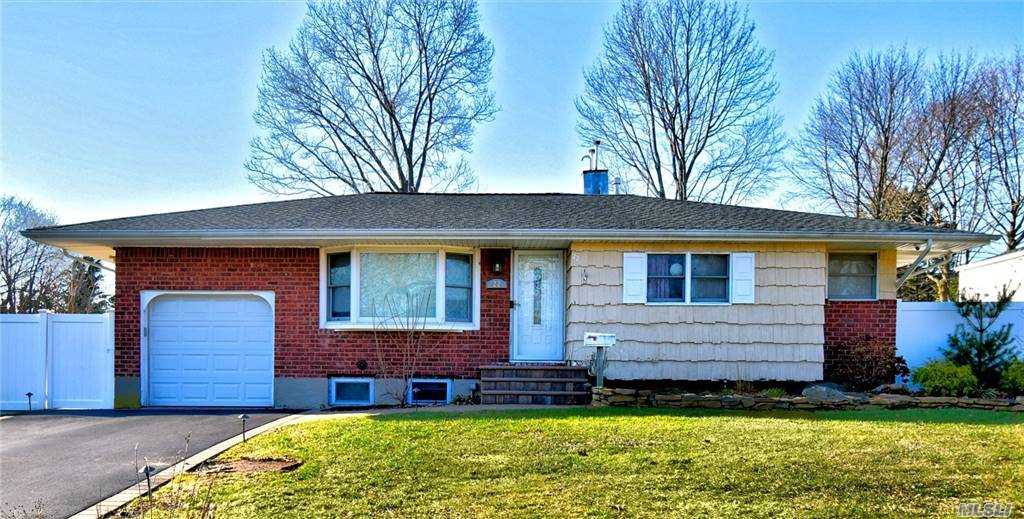 ;
;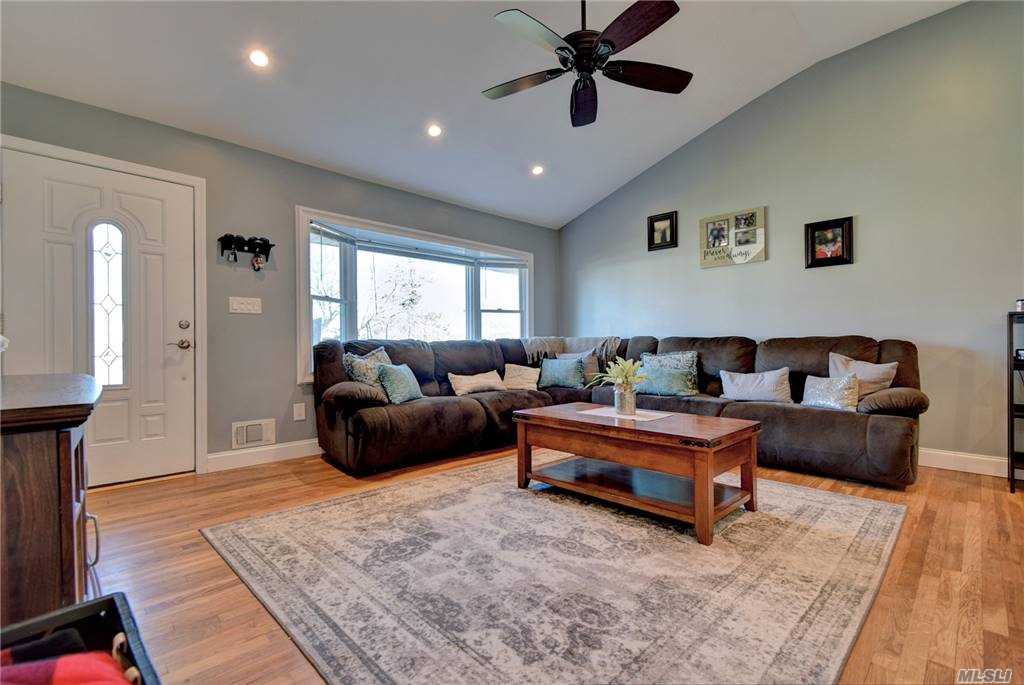 ;
;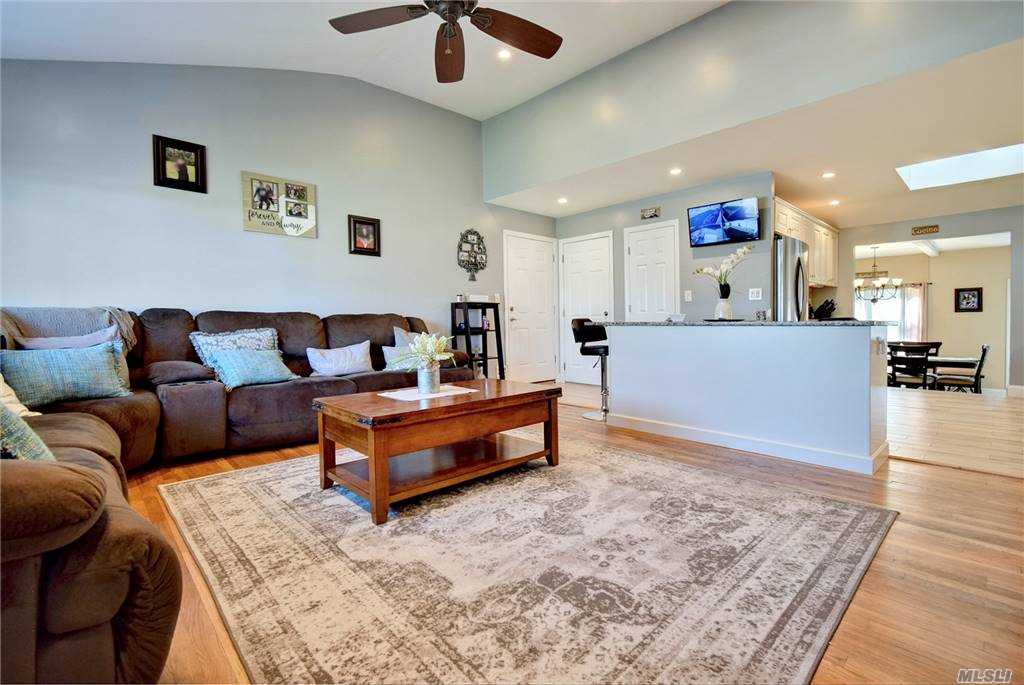 ;
;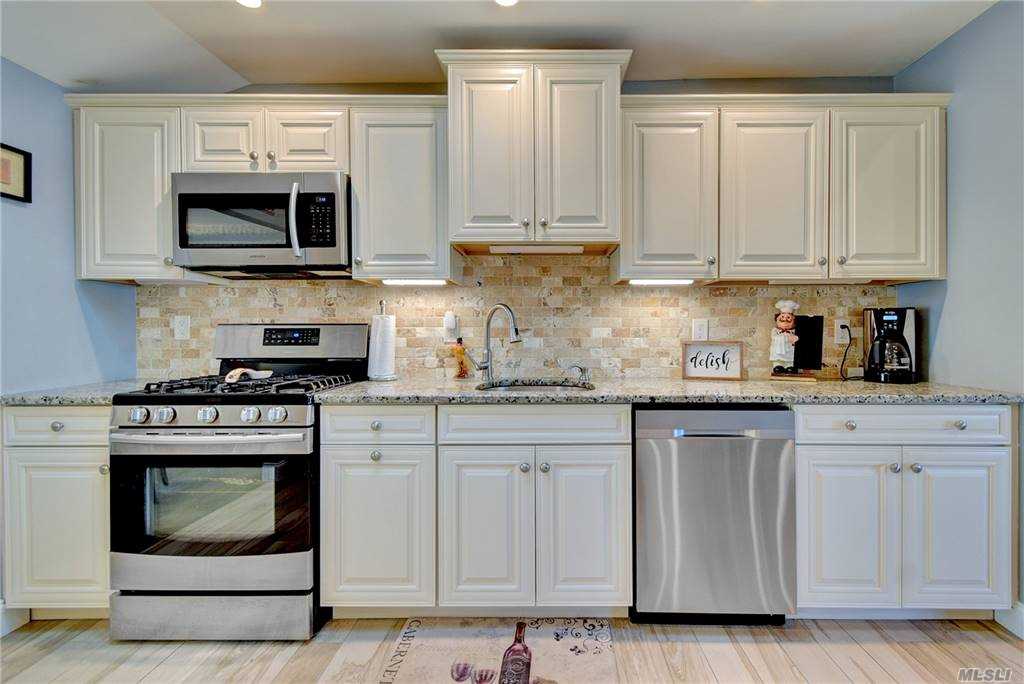 ;
;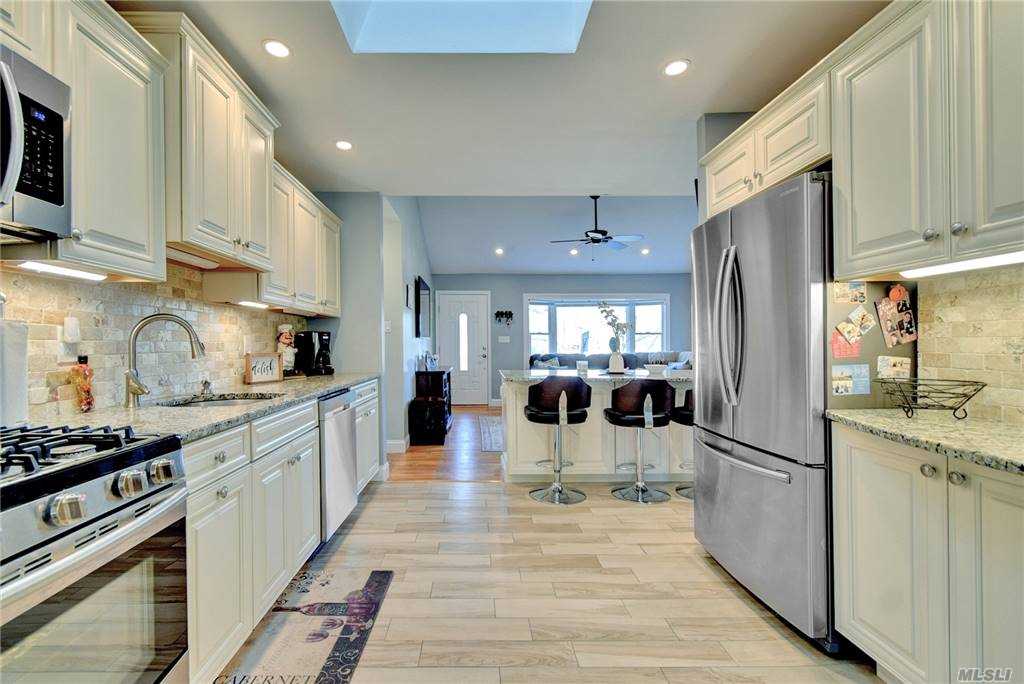 ;
;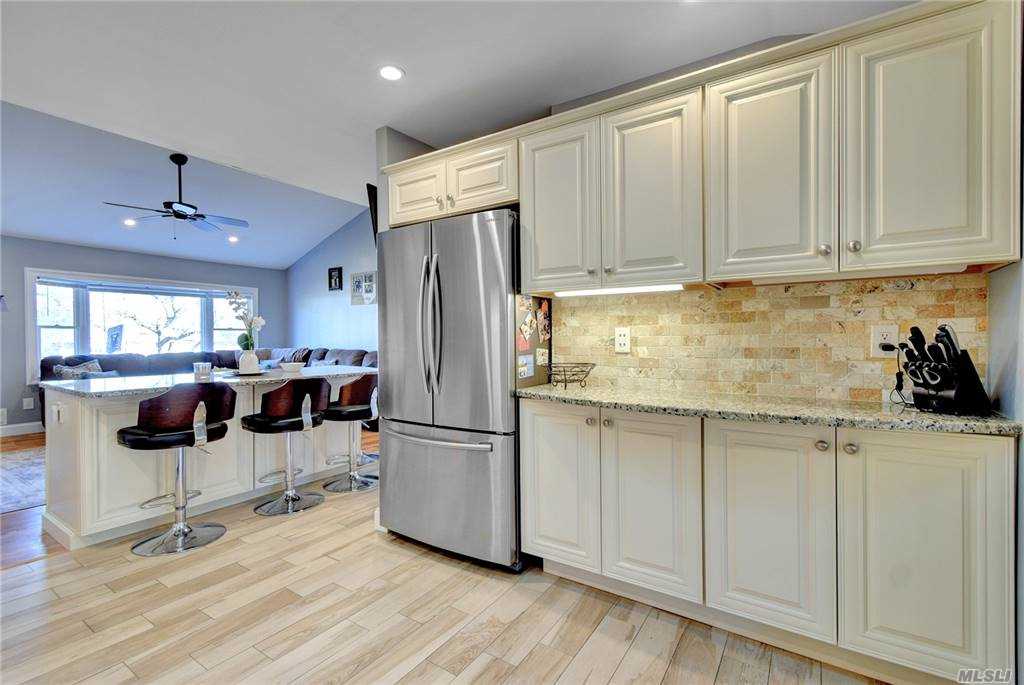 ;
;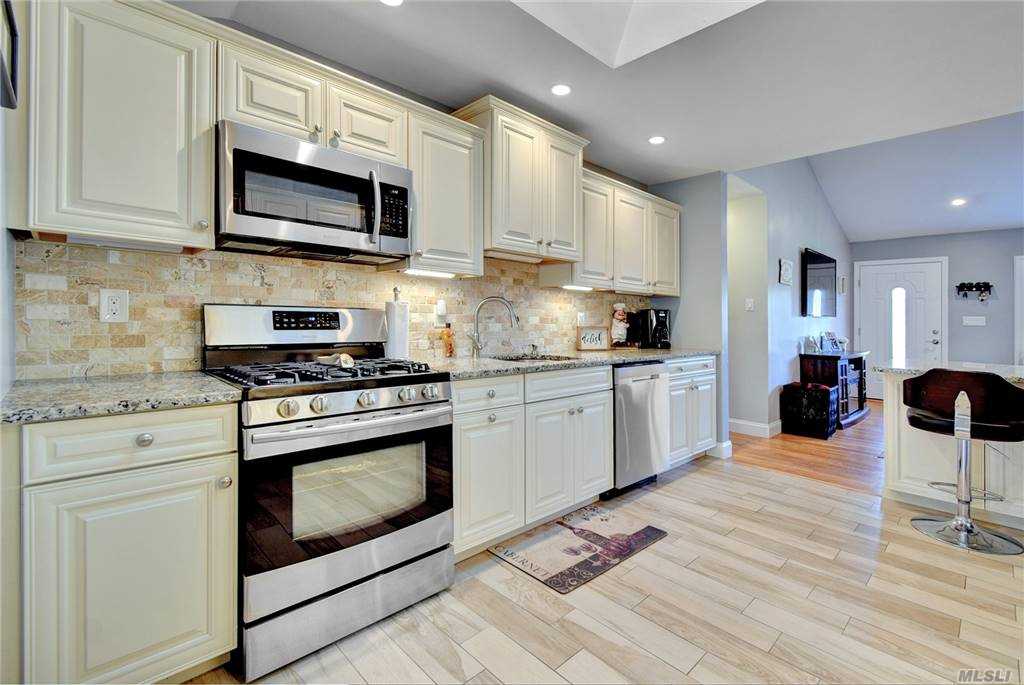 ;
;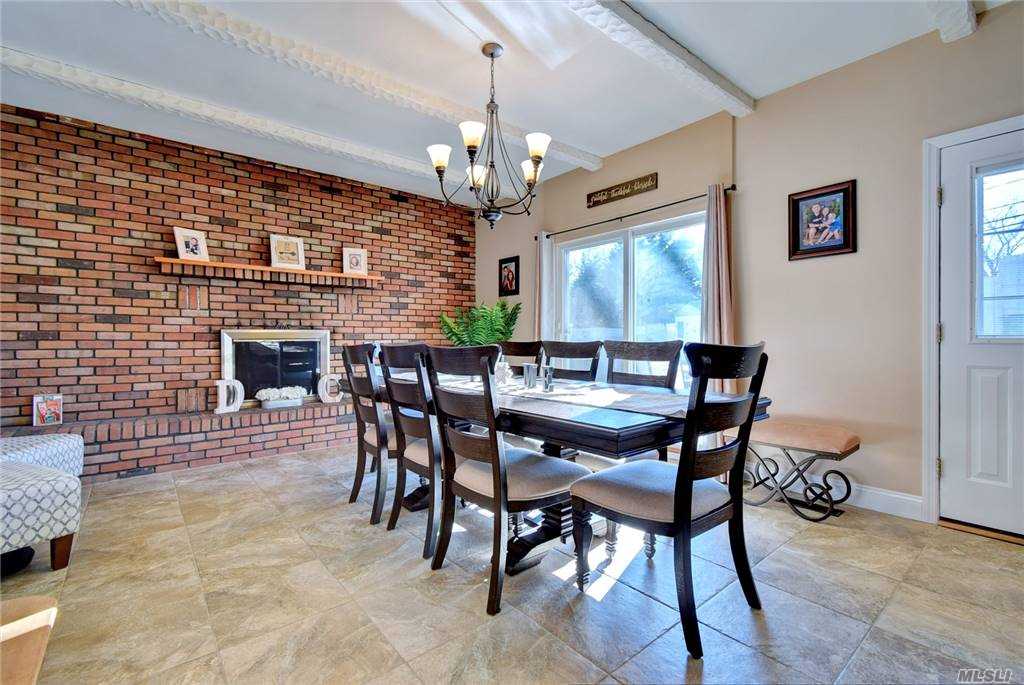 ;
;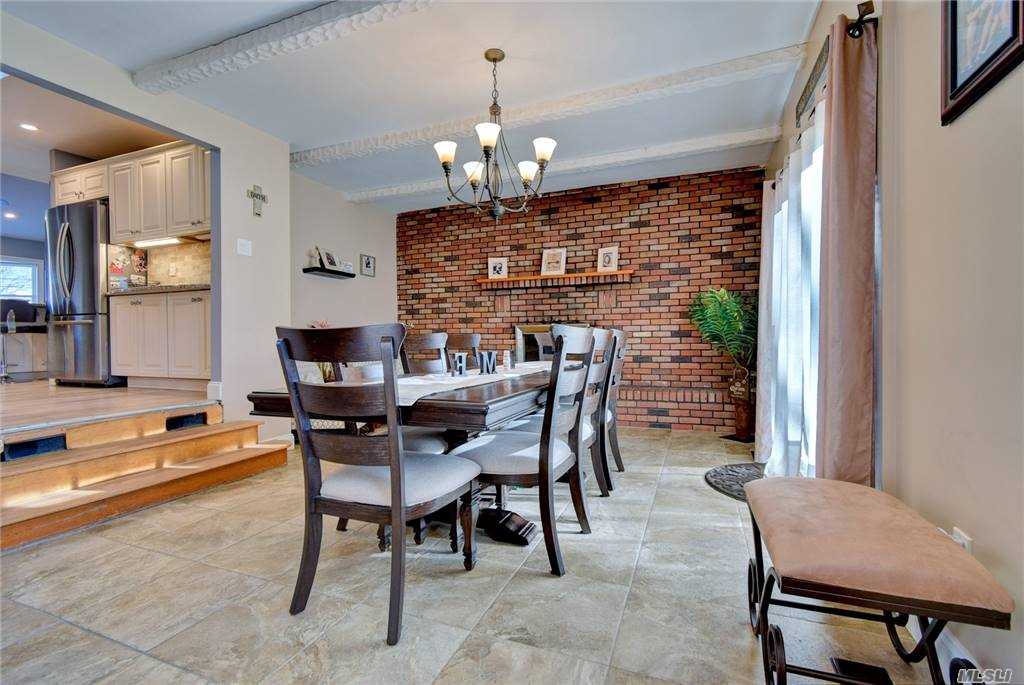 ;
;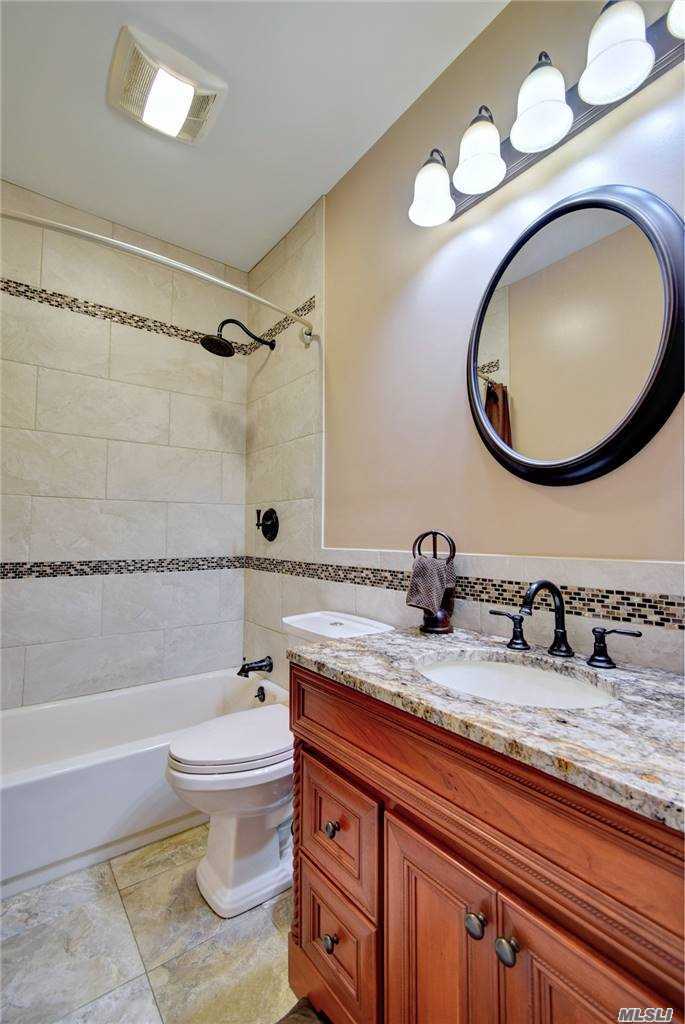 ;
;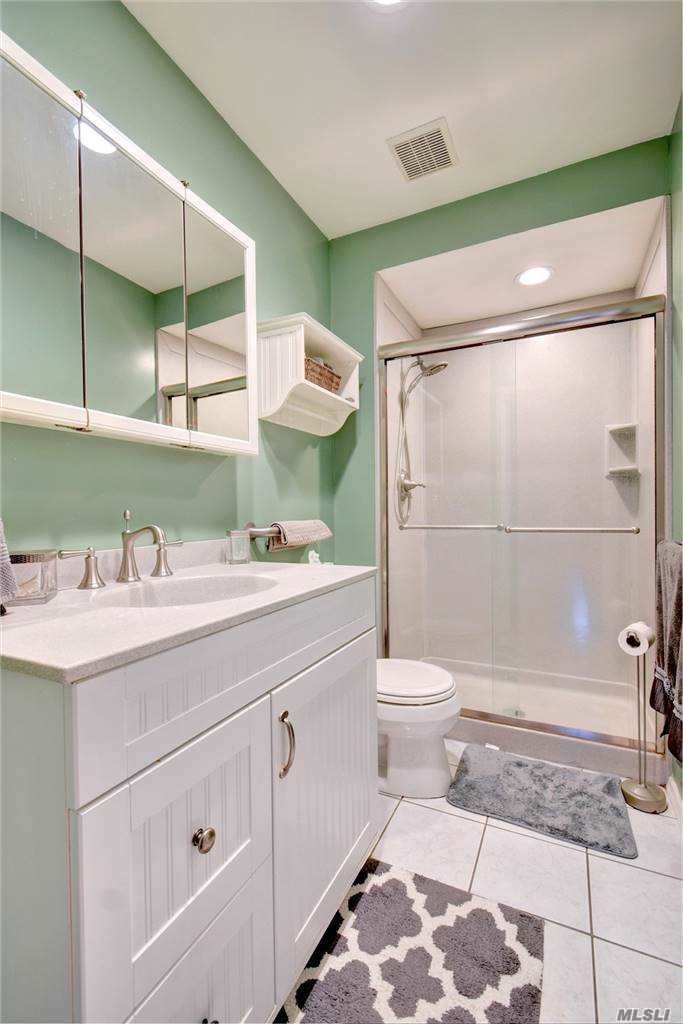 ;
;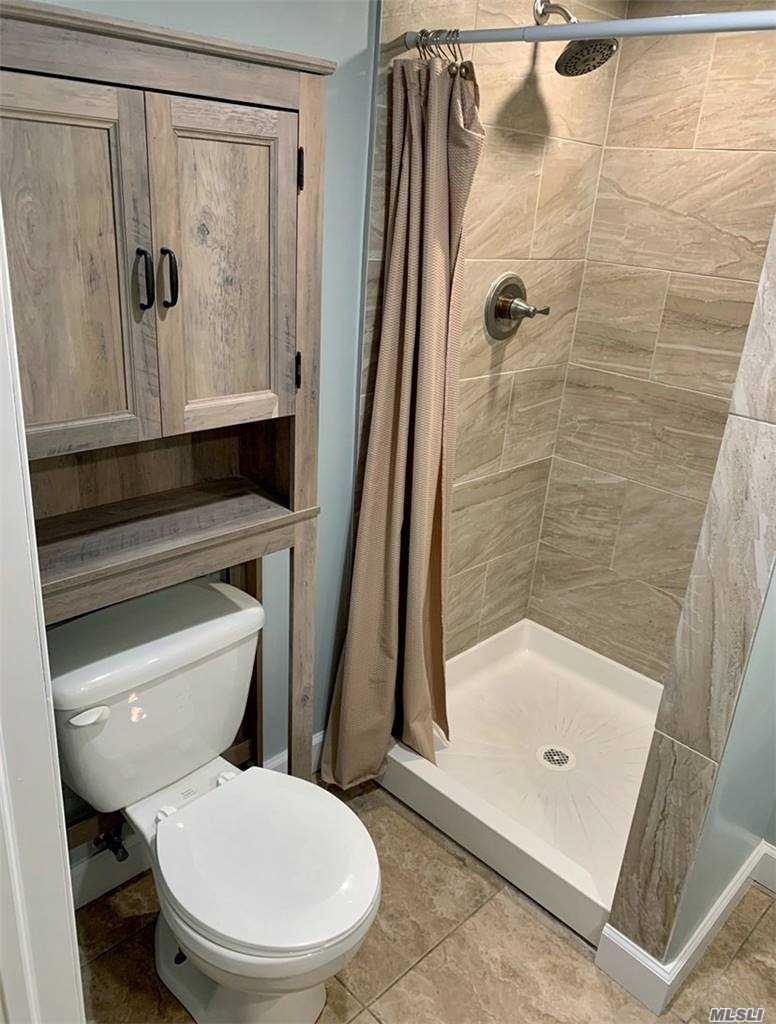 ;
;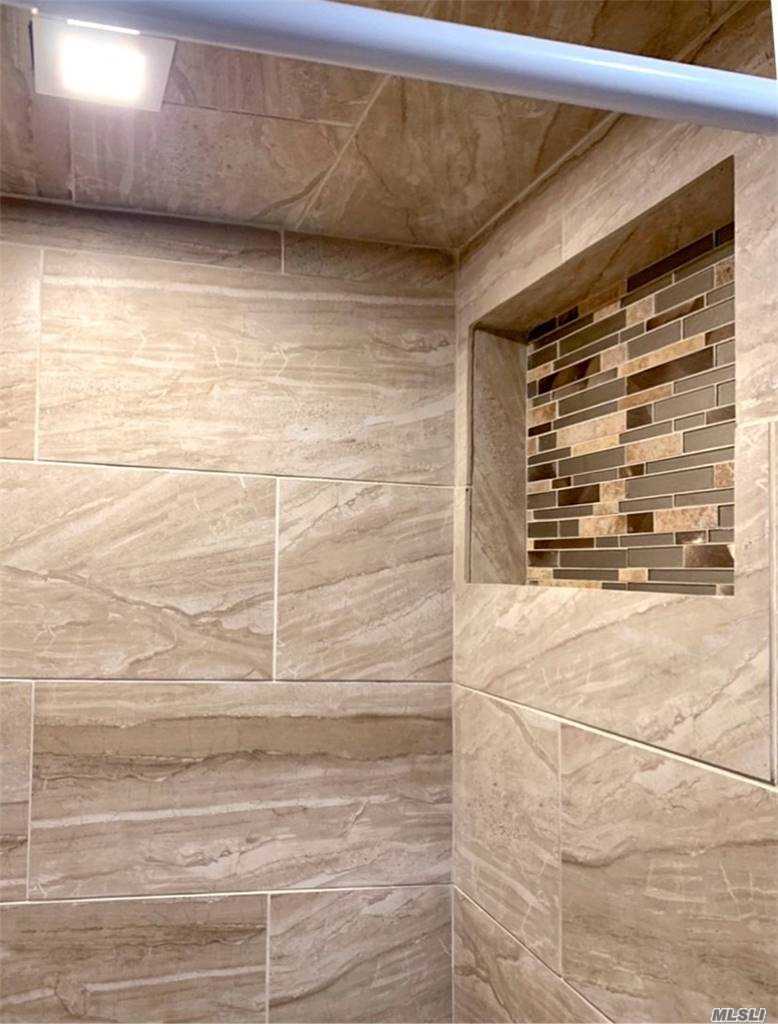 ;
;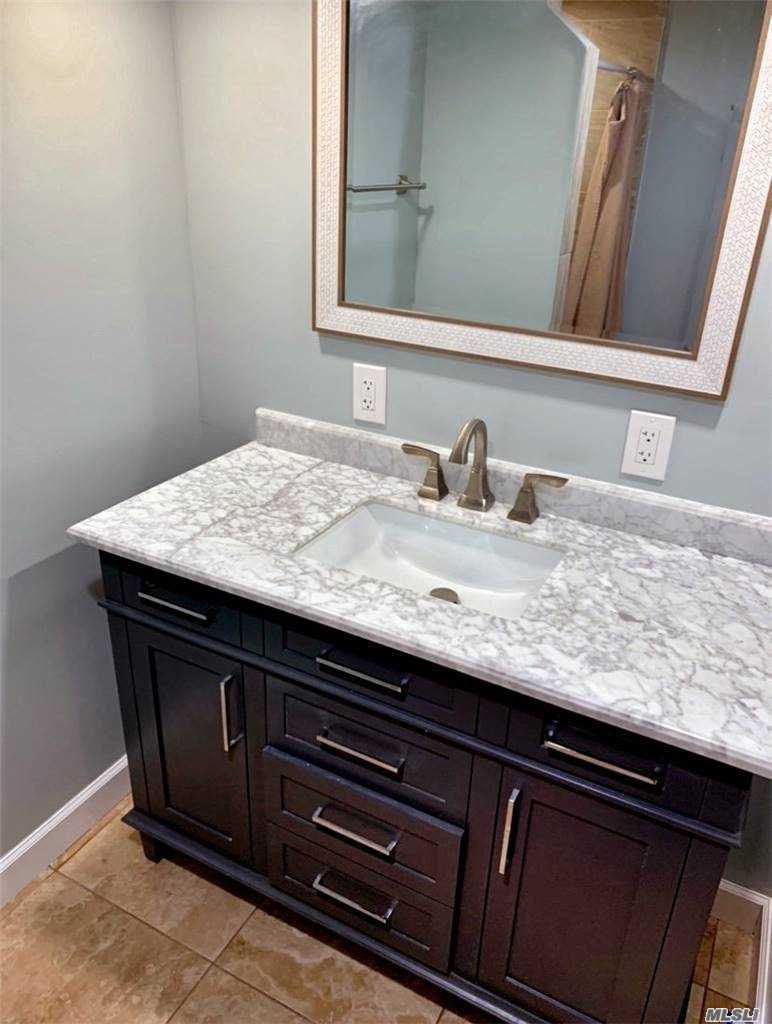 ;
;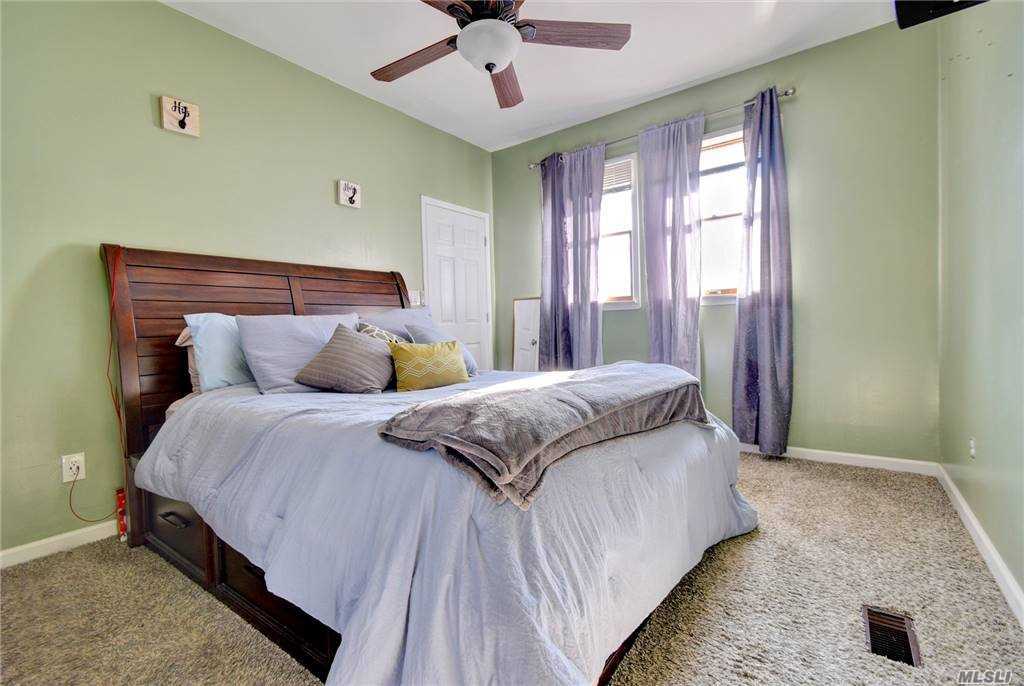 ;
;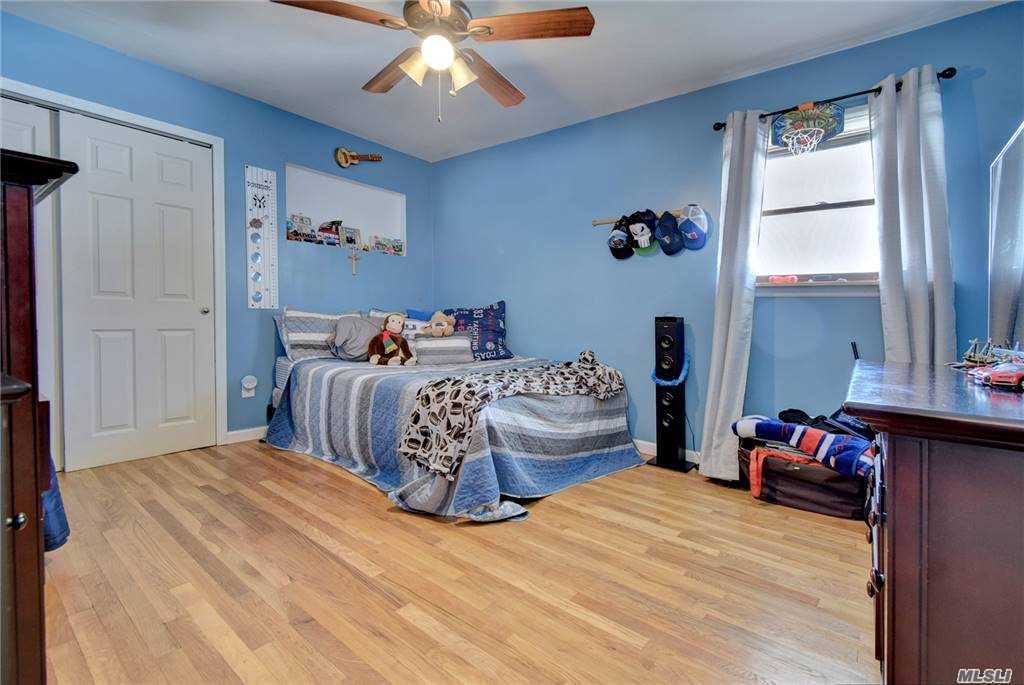 ;
;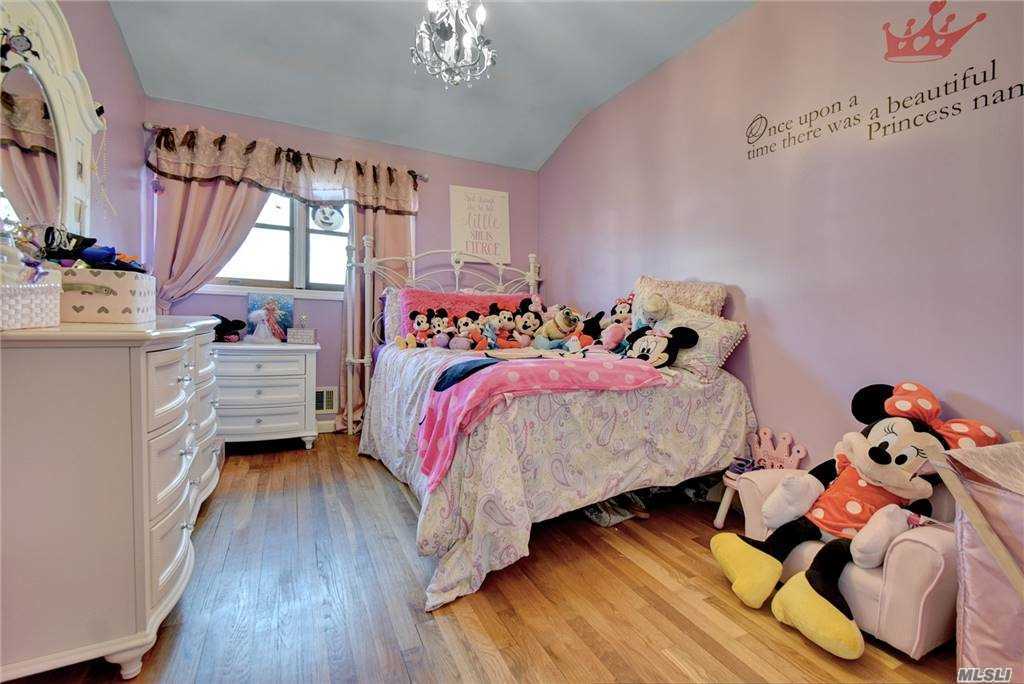 ;
;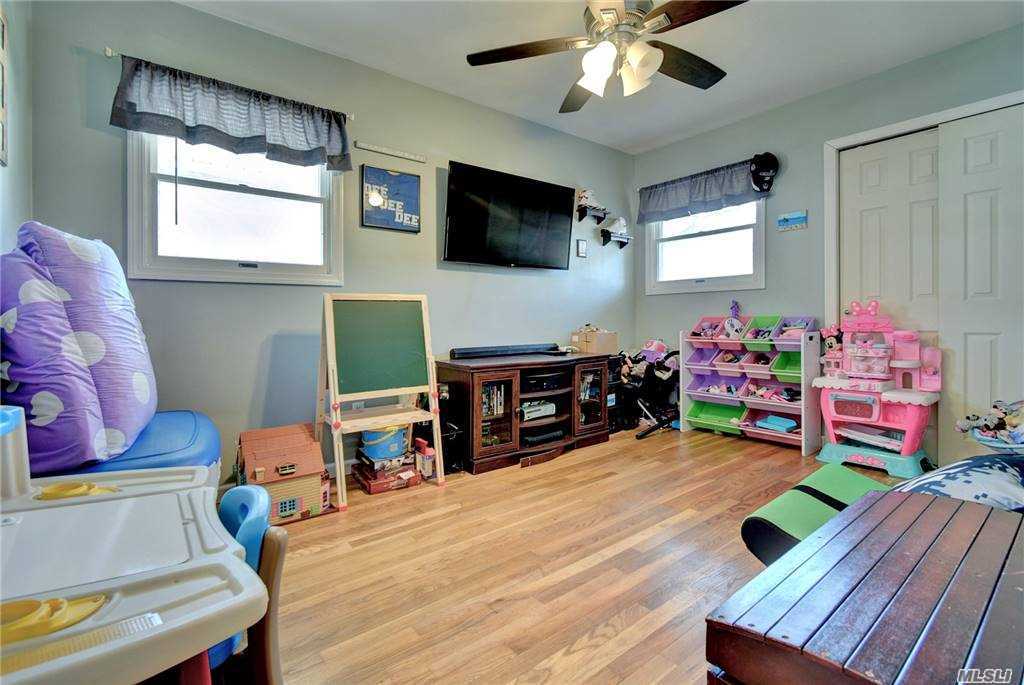 ;
;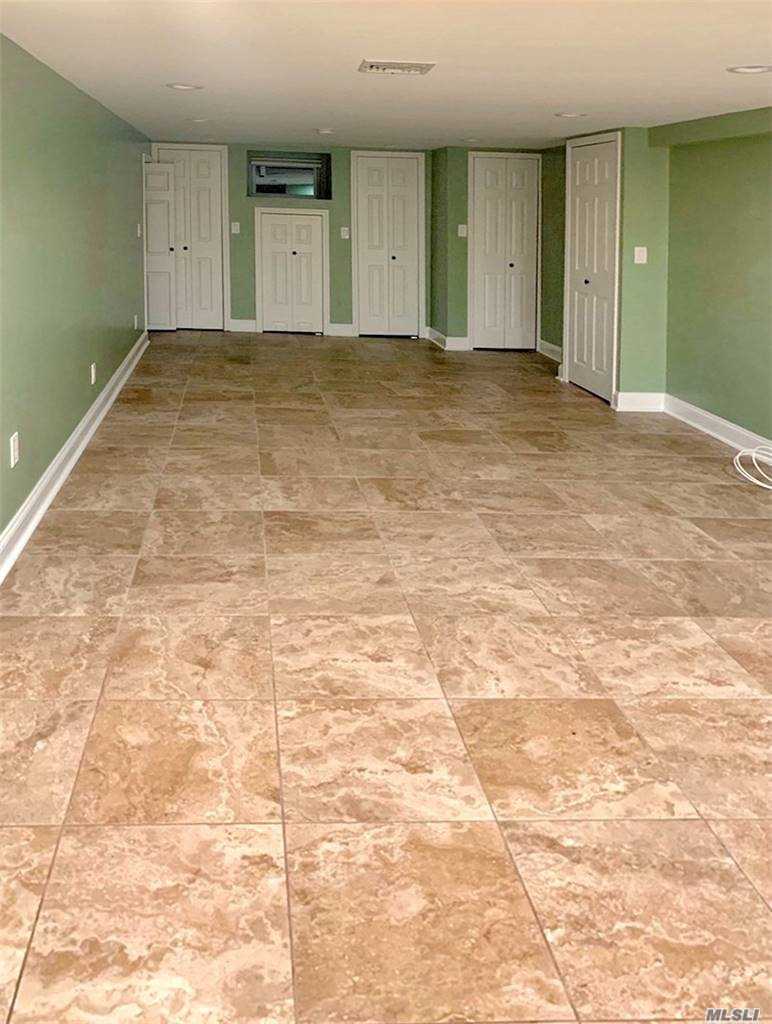 ;
;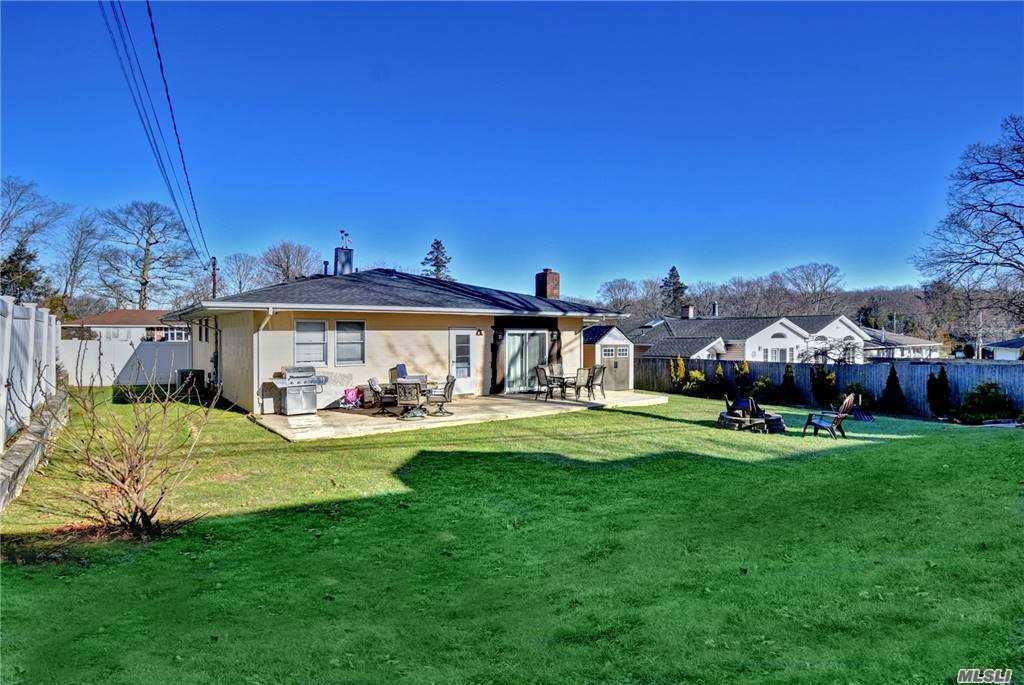 ;
;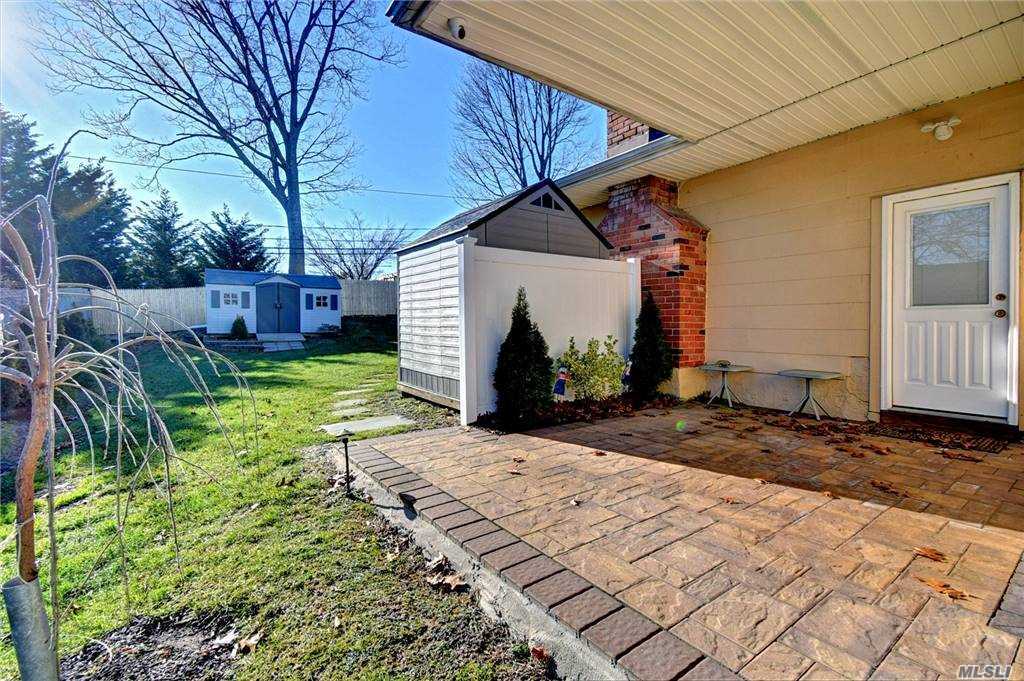 ;
;